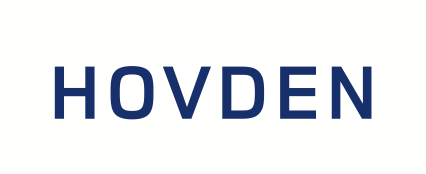Hovden Fjellpark 52
Hovden Fjellpark 52 has an open concept floorplan. You can enjoy both the terrace and the fireplace, depending on your mood.
BEDROOMS
Bedroom 1 (first floor): Duble bed with a top bunk
Bedroom 2 (first floor): Duble bed with a top bunk
Bedroom 3 (second floor): 1,2 meters wide duble bed
Bedroom 4 (second floor): 1,2 meters wide duble bed
There is a decorated loft with 3 extra single beds.
BATHROOMS
Bathroom 1 (first floor): Shower, toilet, washing machine and dryer
Bathroom 2 (first floor): Shower and toilet
FACILITIES
TV
Sauna
Outside parking
Washingmachine
Dryer
Dishwasher
Terrace
Fireplace
There is no WiFi-connection at the cabin.
DISTANCES
Downtown Hovden/Shops: 1,5 km
Hovden Alpinsenter: 1,0 km
Fishing: 2,0 km
Hovden Badeland: 1,5 km
Cross-country trails/hiking trails: 0,4 km
- Washing machine
- TV
- WC
- Shower
- Refridgerator
- Dish washer
- Eldstad
- Kitchen
- Owen
- Mountain view
- Dryer
- Washing machine
- TV
- WC
- Shower
- Refridgerator
- Dish washer
- Eldstad
- Kitchen
- Owen
- Mountain view
- Dryer
